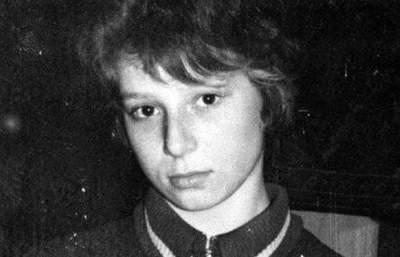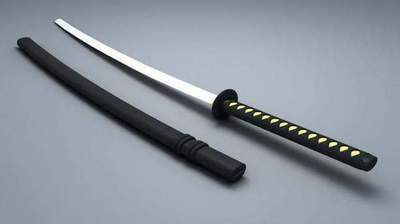The Genoese fortress in Sudak
Do you know many medieval fortresses, built on a coral reef? I think no.
The Genoese fortress in Sudak. It rises on the ancient petrified coral reef, which today is a conical hill. The mountain has several names, the oldest mention - it Kyz-Kulla-Burun, the most frequent references - Mount Fortress, there is also a Tatar name - Dzhenevez-Kai.
This former military base of the Genoese colony Soldayya, considered almost impregnable. The fortress was built almost 100 years - with 1371 for 1469. And in 1475, she was taken by the Turks ...
The first fortifications on the site of the modern fortress date back to the VI century. Alternately ruled here, replacing each other: Allan, Khazars, Cumans, the Byzantines, the Golden Horde. In the XII on the shores of the Black Sea there are messengers of the Byzantine Empire - the Venetians, Pisans and Genoese. They begin to actively trade with the Russian, and Central Asian merchants Polovtsian. Gradually, it was the Genoese captured the entire coast of the Bosporus (Kerch) to Chersonesus (current district of Sevastopol). Kafa (Feodosia) became the capital of their colonies in the Crimea, and the Pike - a military base.
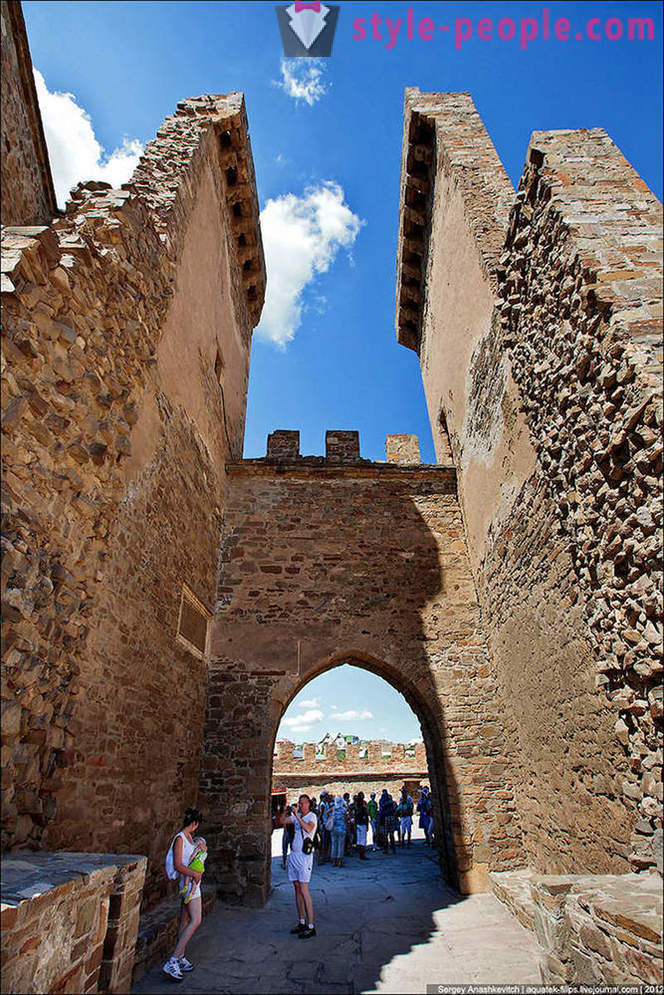
The Genoese joined together all available here at that time, some defenses into one complex. Thus began the construction of the now famous all over the world Genoese fortress.
Fortress occupied an area of about 30 hectares, and the defense has two tiers - upper and lower. The lower chamber was protected by a wall of about 6-8 meters and a thickness of 1, 5-2 meters. The fortress wall was strengthened by fourteen battle towers up to 15 meters and the Main Gate complex.
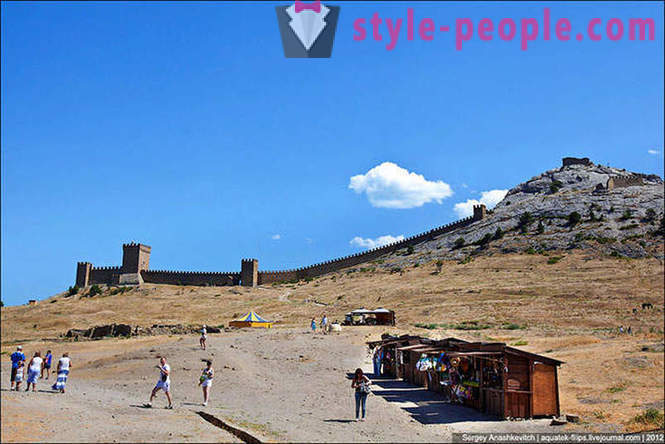
At the foot of one of the towers of combat.
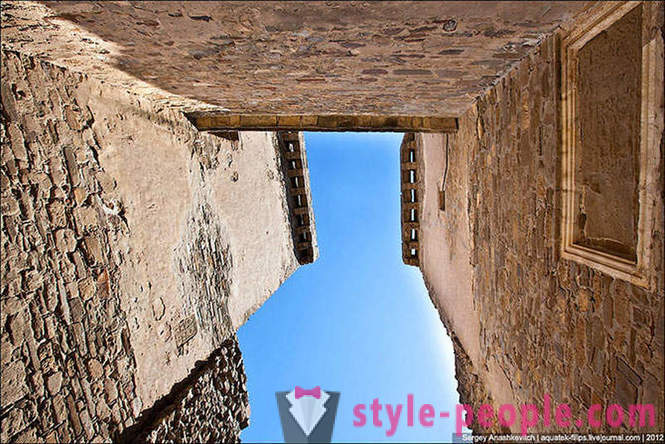
Each of the towers had the name of one of the consuls, in which the tower was built, as evidenced by preserved on the plate towers with heraldic symbols and inscriptions in medieval Latin. Unfortunately, not all the towers these plates preserved, as well, and the towers themselves. Some of the surviving towers: Giovanni Marion Dzhediche Pasquale Corrado Chica, Frederico Astagvera ...
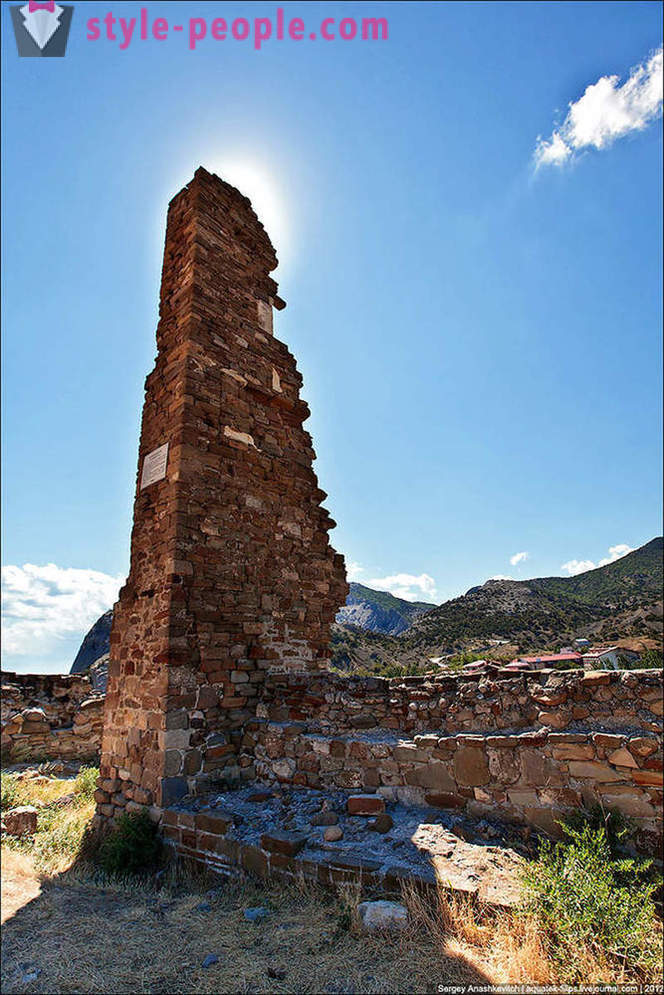
khachkars in the wall of one of the towers
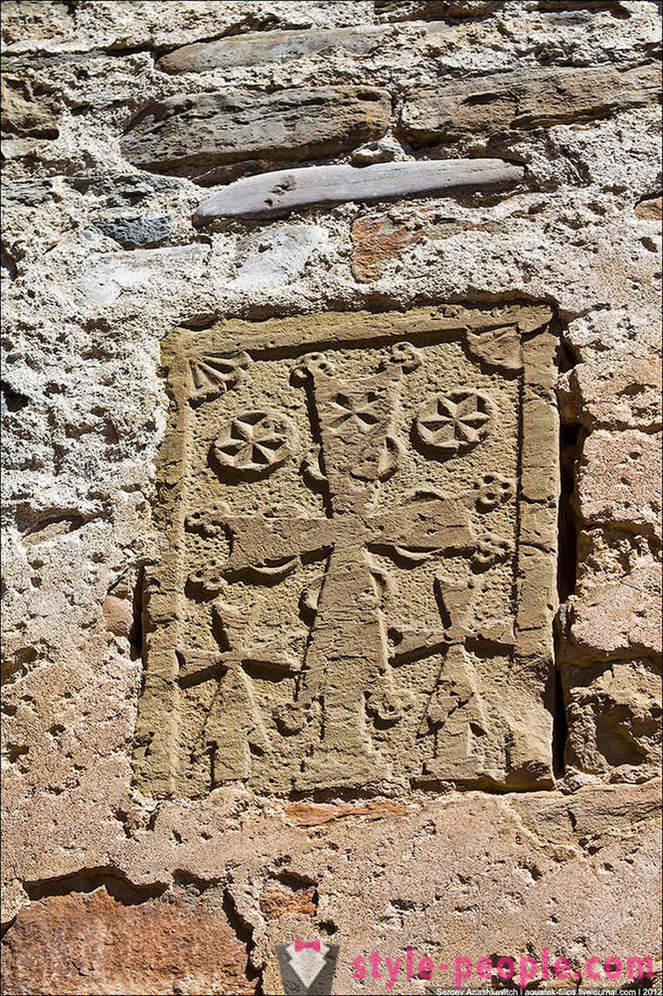
The complex main gate. It consists of two towers privratno - western and eastern Jacobo Torsello Bernabo di Franco Di Pagano. The bottom of the west tower is reinforced gentle slope, buttress, which performed the function of strengthening and engineering base of the tower, and combat. Fighting buttress feature was that it bounced off the stones that were thrown down the defenders of the fortress of Sudak, which increases the area and the ability to defeat the enemy.
In the combat tier tower cut slits, arranged on the line above the rectangular embrasures, expanding outwardly. Inside the tower - a niche where established bombard or ballista.
East Tower appeared later west. The tower made slits and four-window embrasure, the same as in the tower Jacobo Torsello. On the wall by the gate, carved crosses. On the south side of the base of the tower remains of the staircase steps are visible, on which, apparently, guards climbed the tower and walls. The two towers are connected by a stone bridge with a window-loophole.
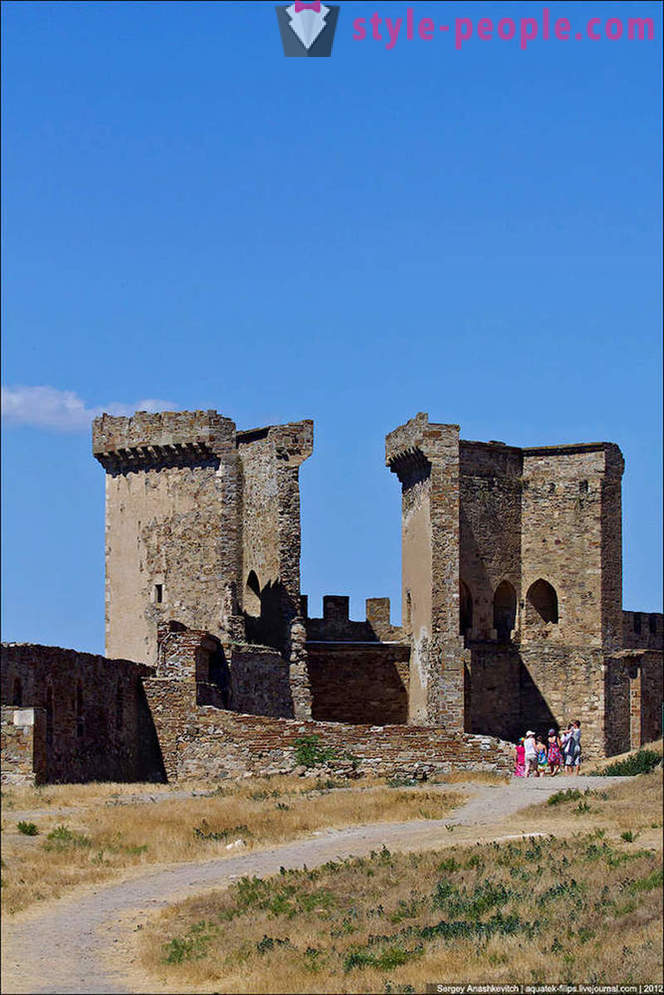
Inside the fortress there was a city. At the main gate Soldayya was a small commercial area, where were concentrated the main city institutions. Greek Cathedral of St. Sophia, the Catholic Cathedral of the Virgin Mary, the market, the building of the loggia of the commune (the Town Hall) and customs.
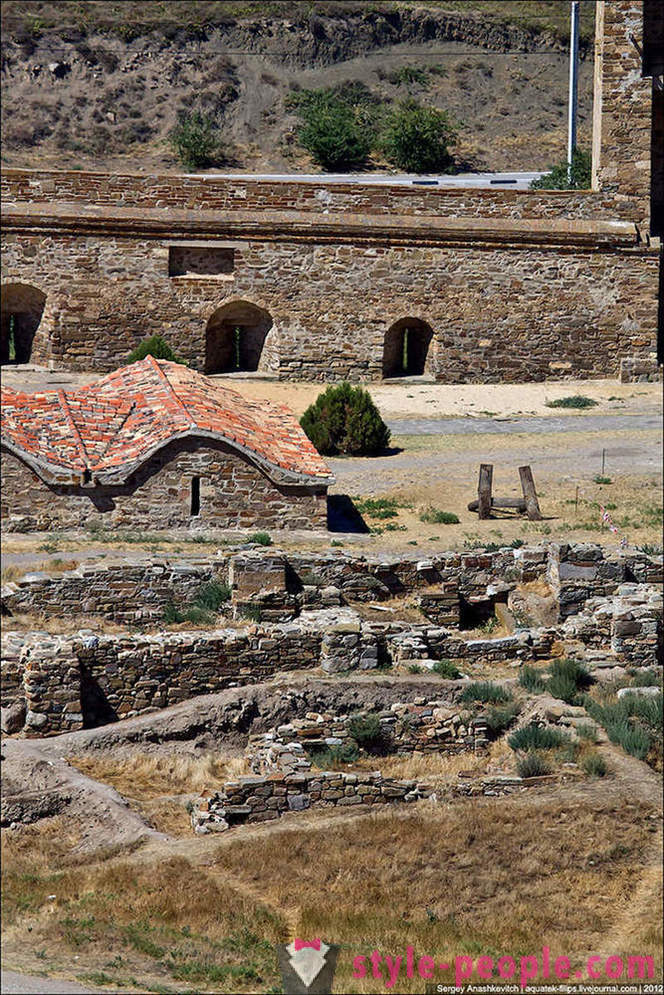
The whole space inside the fortress, now empty, in ancient times was built on religious buildings and residential buildings. Within the city, the size of no more than 20 hectares, plus the suburbs, adjacent to the north-east and north to the castle walls, there were about 8000 people. It is precisely known, t. To. Preserved census in 1249. For the Middle Ages, it is a big figure.
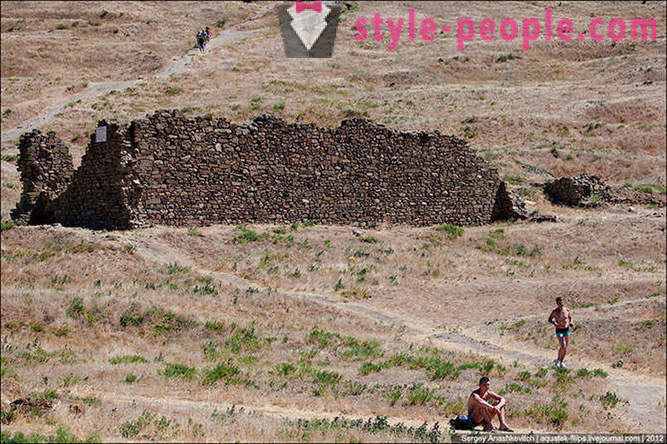
houses residents medieval Sudak were built on terraces. From south to north, the city had five streets with narrow alleys.
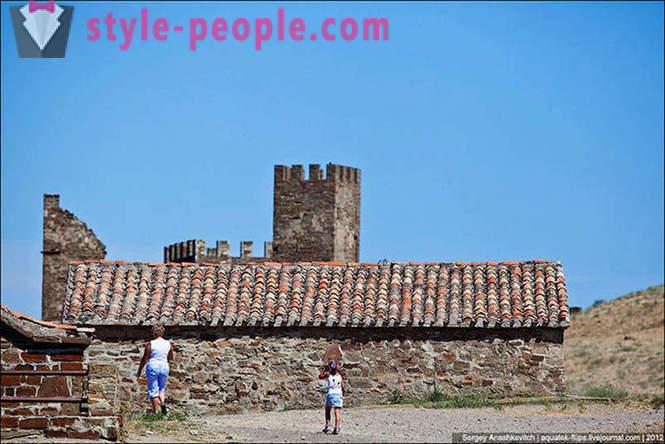
The remains of the western wall. Today, from its former height of several meters there are not more than a meter
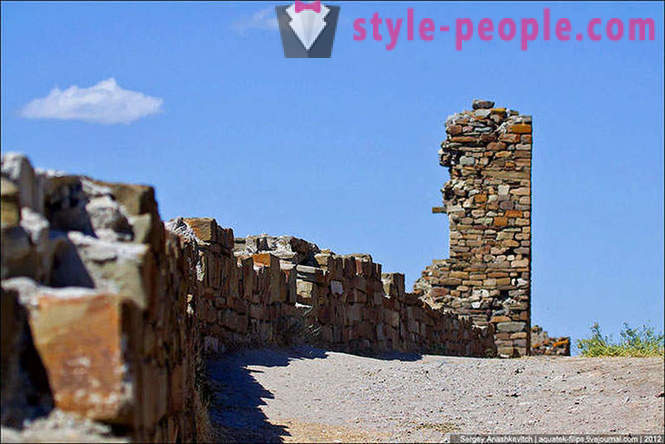
Loophole, shuttered
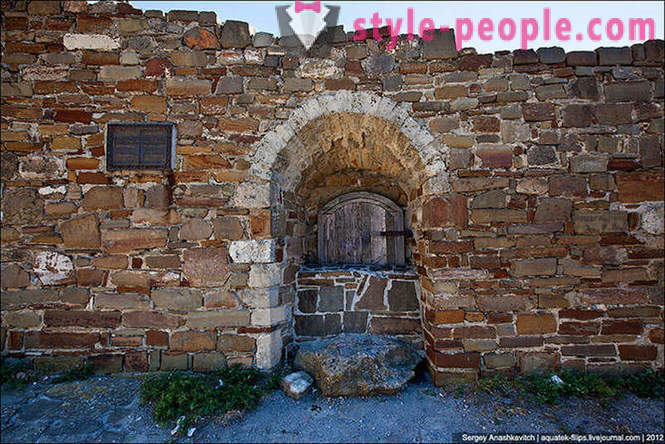
A view of the top tier of the Consular castle and Maiden Tower, which is considered the most ancient.
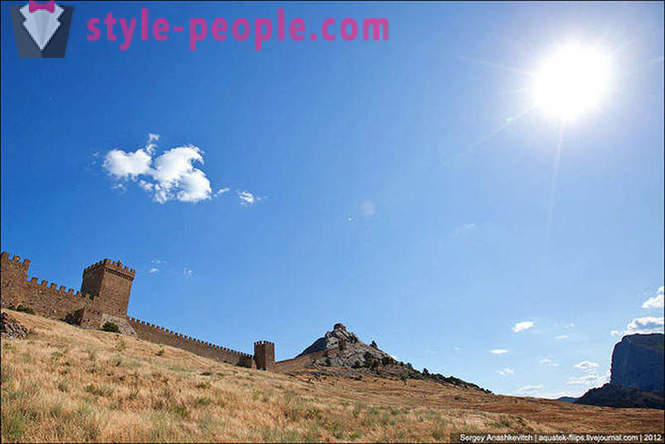
Not all visitors are resolved to climb to the highest point of the fortress - in the Maiden Tower. This prevents a smooth gentle slope of the rock on which the tower is located. But to get to it is worth. It offers an incredible view in all directions. No wonder, this tower is the second name - Patrol.
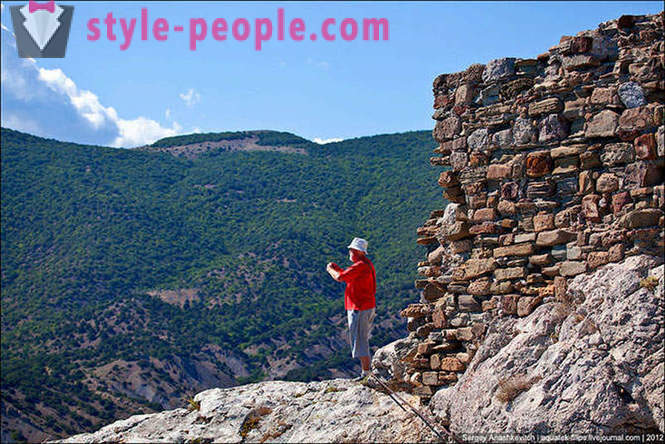
View from the Maiden Tower, the fortress and the current Pike
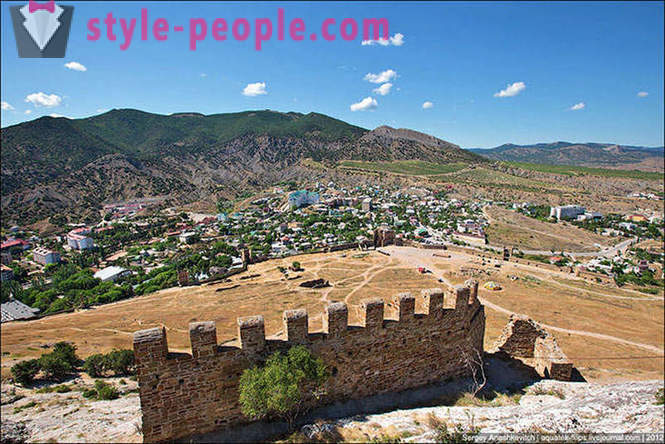
West Bank
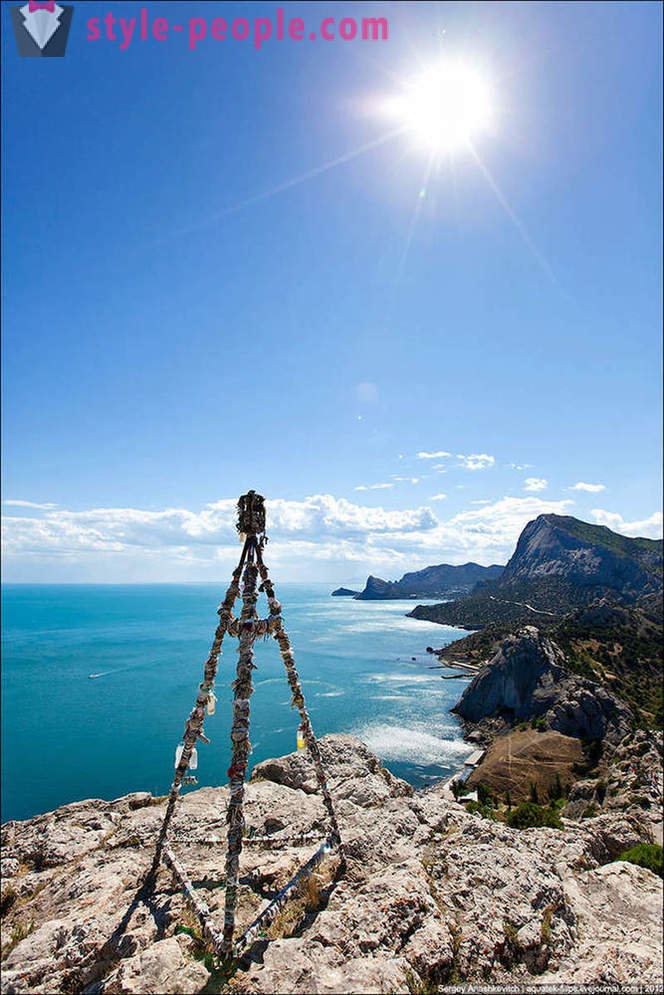
The eastern coast, where today is located Sudak and its beaches. Visible as a wall of the second tier and Consular castle.
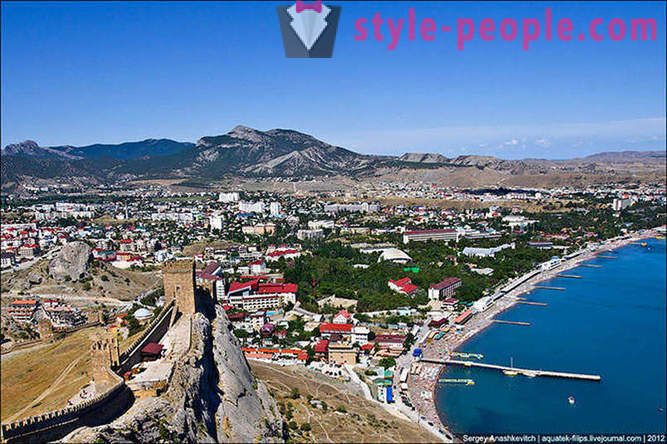
Consular castle
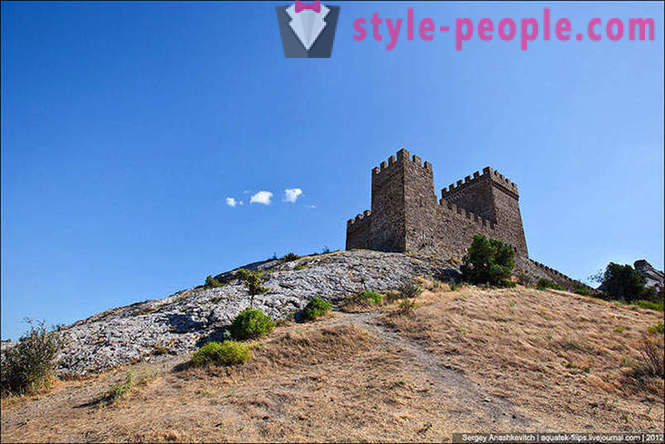
The courtyard of the Consular castle.
The castle consisted of three towers connected by walls. In the Middle Ages it also served as housing and residence of the consul of Genoa - Genoa head Soldayya administration.
The structure of the consular castle consists of the keep and the courtyard, which the northwest joins adjoined later porch and corner tower. Courtyard closed in thick walls, which are made loopholes. The width of the court - 8, 6 meters, length - 15, 5 m still on the east side of the yard remains of the stairs can be seen, on which you can enter the battle area with a ledge, where he is now walled up hidden doors.. Where the ghost of a path down the cliff down. This output is used, when it was fortress siege, to escape or communication with the outside world. In the courtyard of the castle could only enter through the gate, protected by a rectangular barbican.
Consular tower served not only the staff but also an arsenal, and could be isolated from the rest of the fortress. In the case of tower tanks were installed siege water total volume of about 40 cubic meters. This is indicated by traces of waterproof plaster and two ceramic pipes.
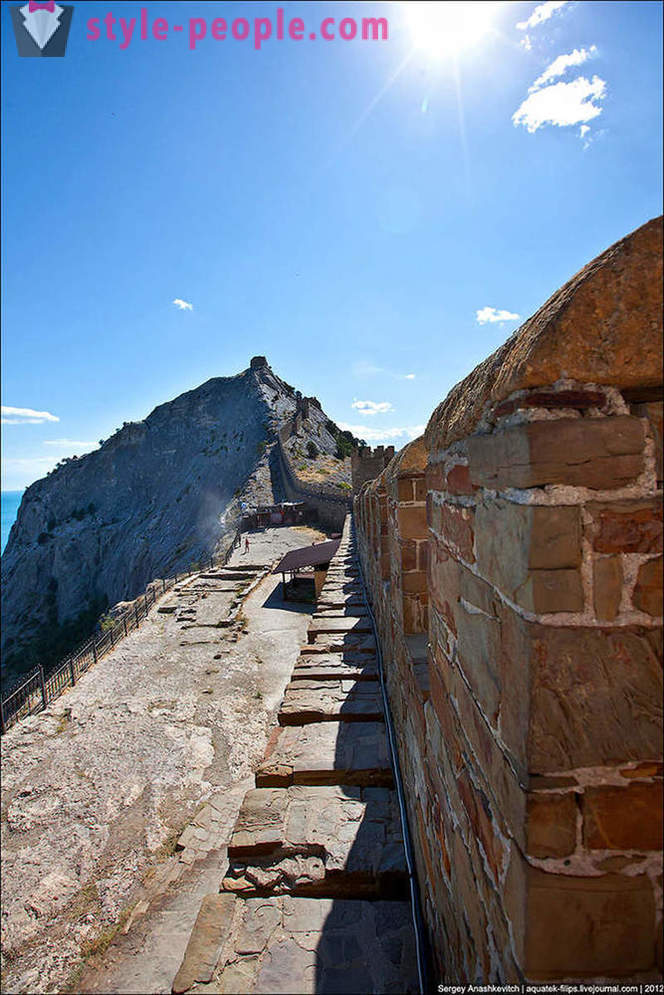
As mentioned above, as the Middle Ages, the castle served as a consular housing and residence of the consul of Genoa - Genoa head Soldayya administration. Usually consul elected for a term of one year and received for the execution of his office very high salary. Consul usually occupied by representatives of the Genoese nobility of labor. Before taking office, the consul was not supposed to happen in Soldayya. This rule is considered important to the ruler could not use their official position for private purposes. There was no consul their homes in the city, which is why his home and served as a military residence of the consular lock.
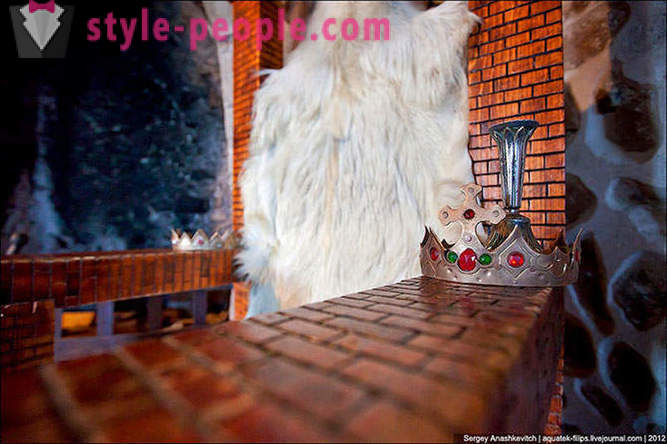
The room where the consuls Soldayya lived - the throne, fireplace, skins ...
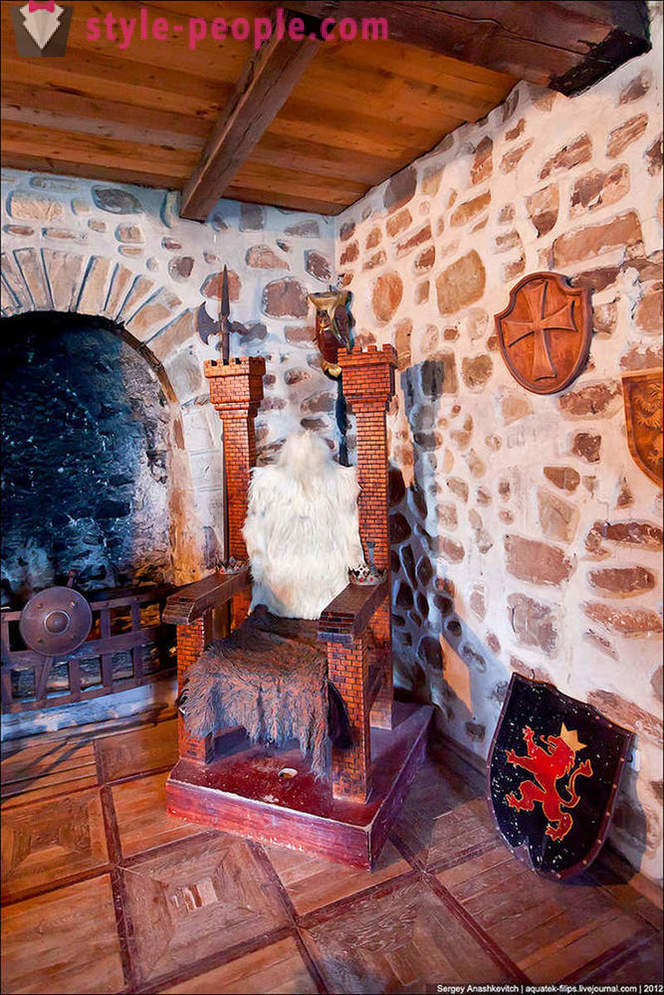
The building of the mosque, which is now a museum, and in the official documents referred to as a building with an arcade. It is the only well-preserved building in the fortress.
There are several theories about the purpose of the building. One of them says that it was originally a Christian church, and after the capture of its Sudak Tatars converted into a mosque. According to another version, the building was built by the Genoese in 1365 and then converted into a mosque. Still there is a version that this domed building was built by the Tatars or the Seljuk Turks as a mosque, and its Genoese rebuilt into a Catholic church.
Excavations also conducted in 1962 on the outside and inside of the dome of the building, saying that it was originally built as a mosque. Firstly, there was found no trace of the previous Christian churches and any accompanying his burial. Secondly, it is confirmed by the fact that the grounds of pre-existing galleries and minarets stacked in the sling with the foundation of the building.
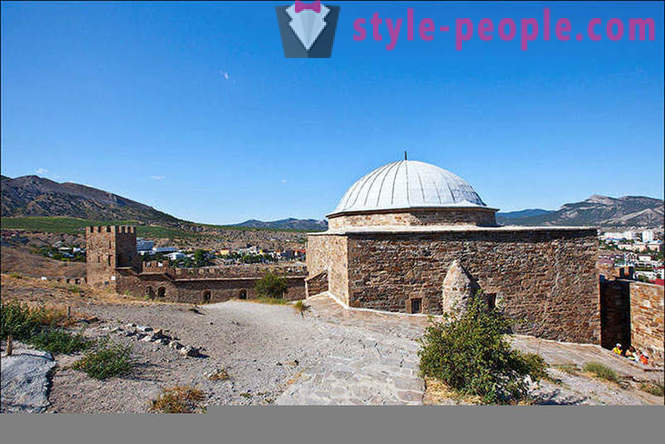
arch-domed entrance to the building of the mosque.
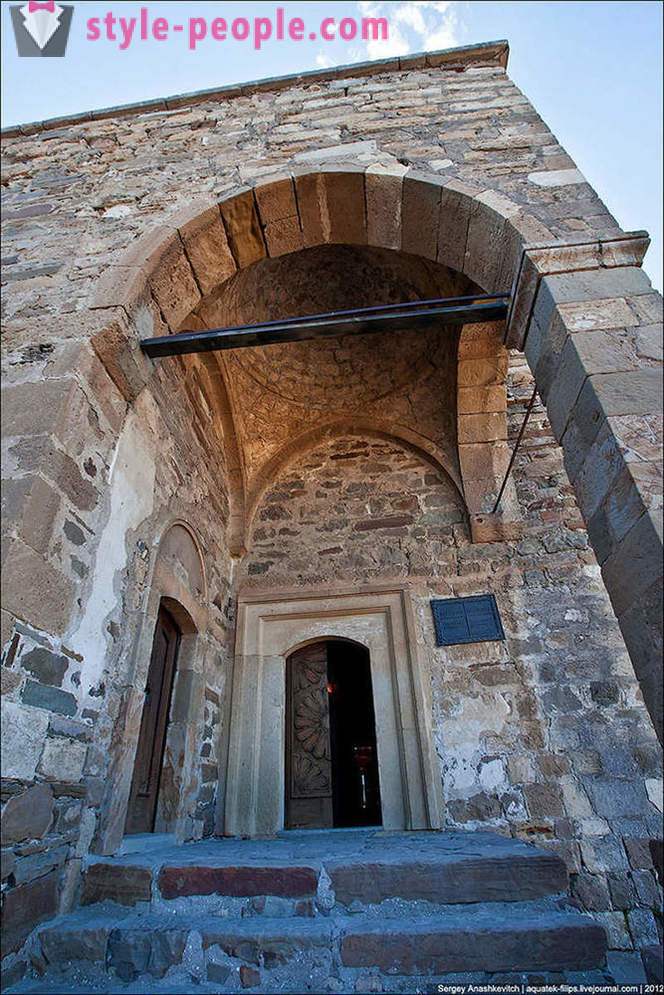
Today, the central part of the museum is a cubic structure. The building is covered with a spherical dome, resting on the so-called corrugated Tromp. Spherical dome without drum goes into the wall of the mosque using corrugated "sails". Such a structure of spherical domes typical of the architecture of the Ottoman Empire, was influenced by the Byzantine Empire.
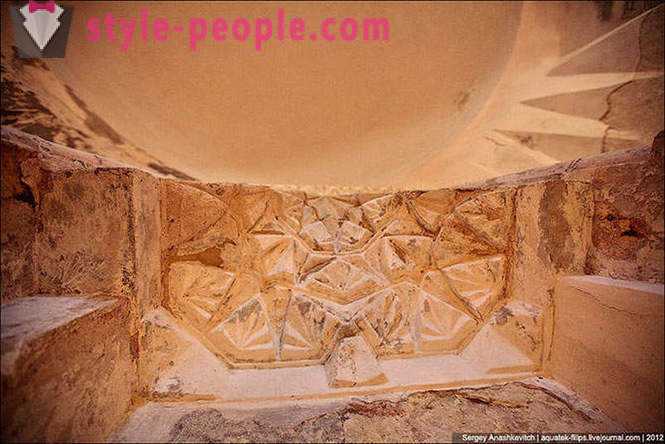
The most important architectural building components - arches, angles, columns and window frames - made of solid blocks and decorated with carvings. This pattern is most often in the literature is defined as the Seljuk.
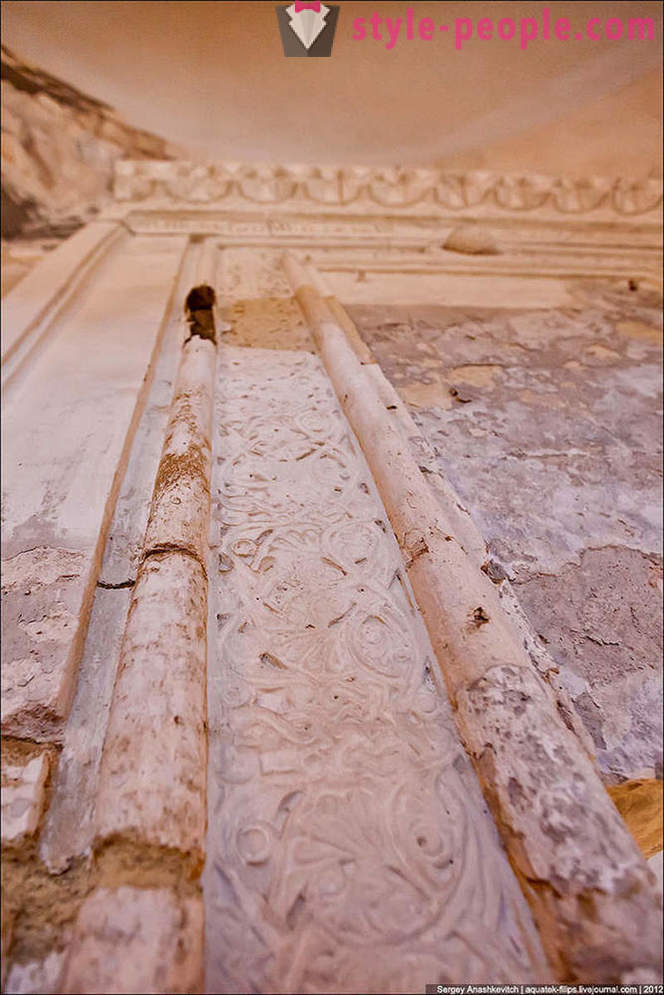
The biggest controversy is the fresco fragment on the western pilaster inside of the building arcade. Fragment of painting was discovered in 1958, at the time of peeling plaster. The figure in the reddish robe with his head covered looms on a light gray background. A. Dombrowski believes that this male figure, depicting the saint with a halo. Others researchers believe that the fresco depicts a woman. For example, art JF Trotskaya declares that this uniquely feminine image. Proof of this is a kind of scarf or hood over the head depicted.
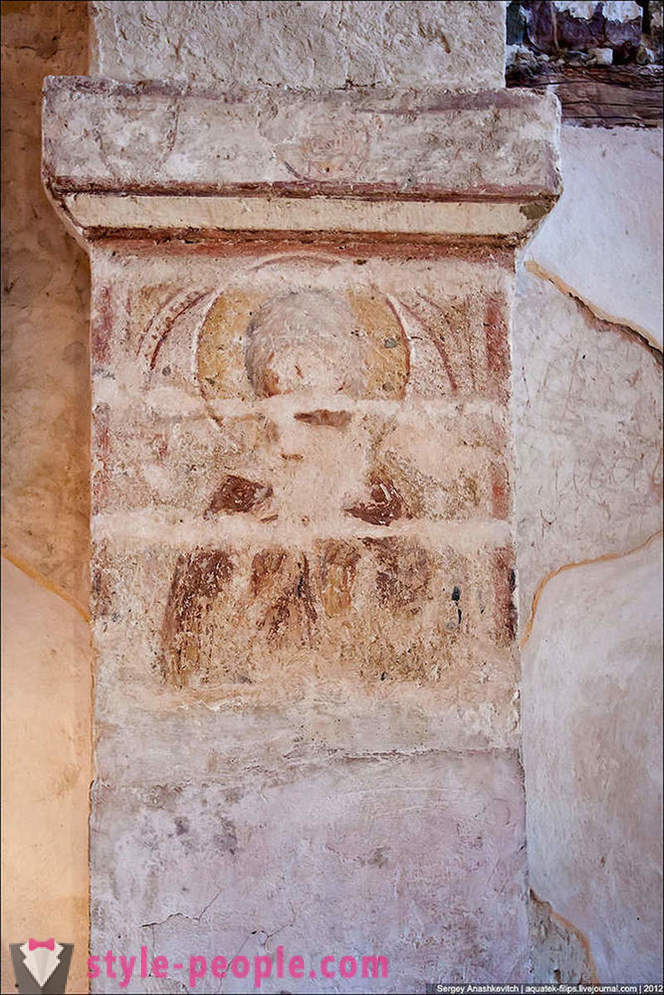
Now in the museum exhibited some found in the fortress traces Soldayya - murals, pithoi, heraldic slabs, etc...
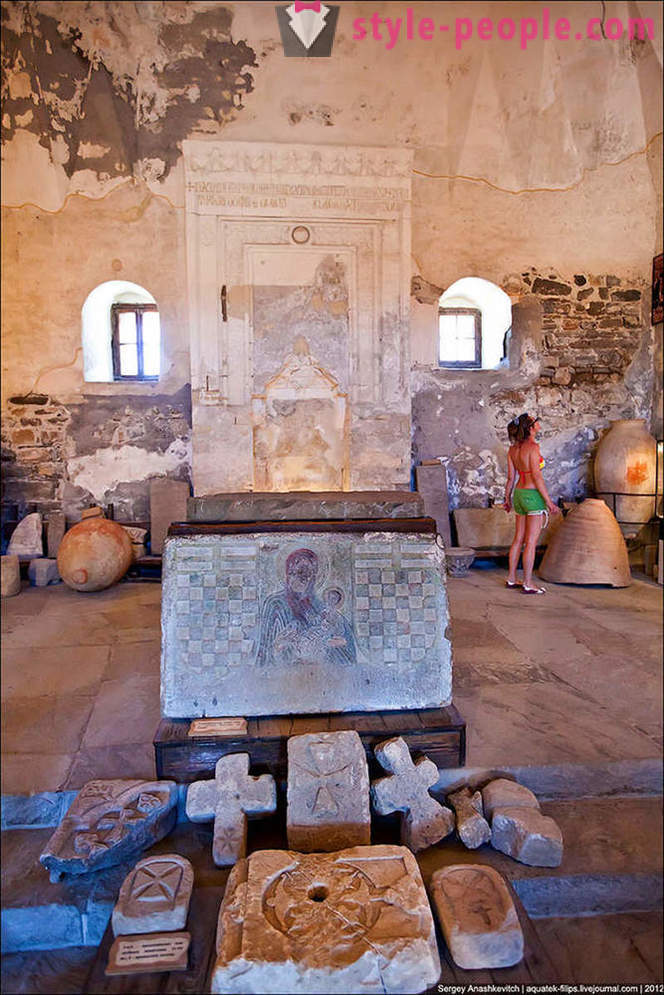
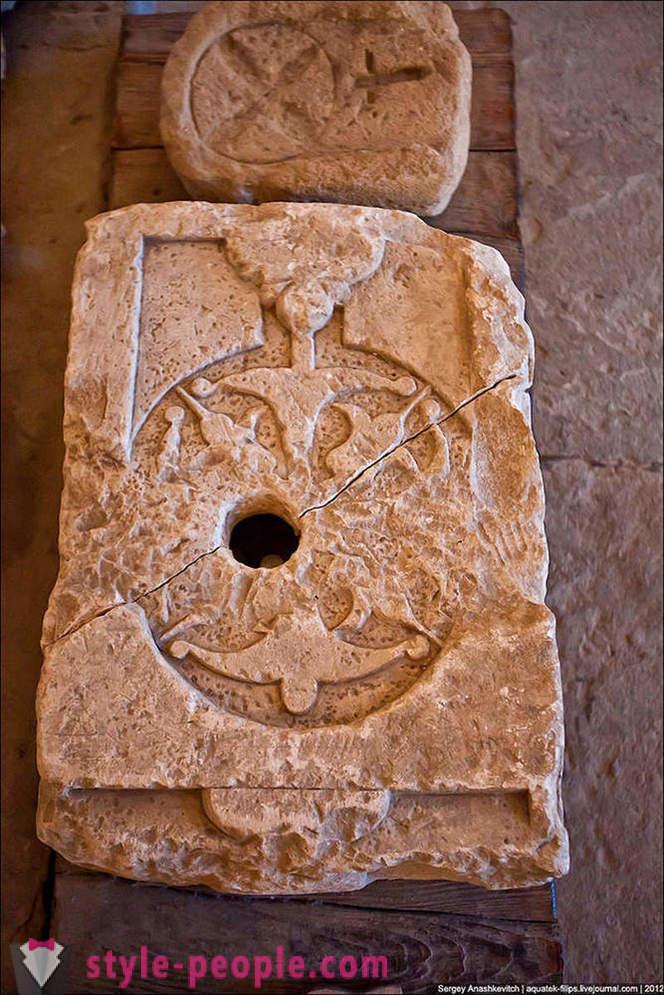
Tiled floor room tanks and views of the Consular Castle
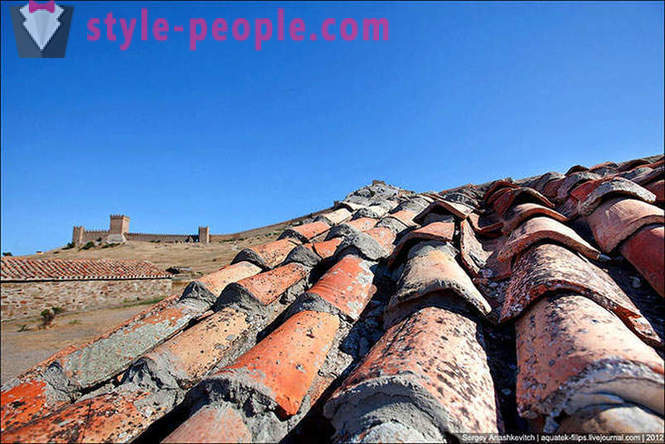
The stylized under "medieval retro" toilets. However, not working at the height of tourist season in mid-summer. Which, incidentally, is not surprising.
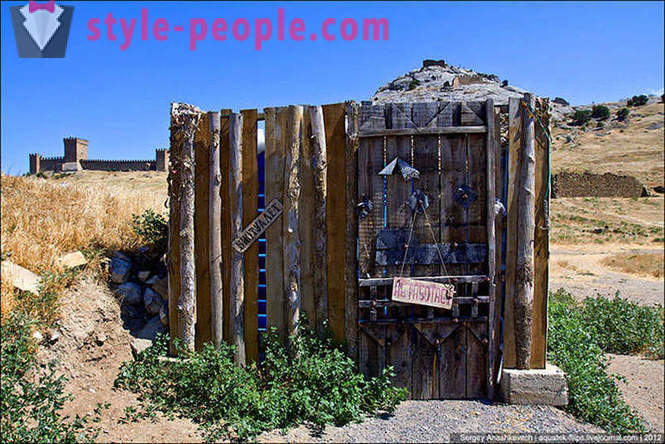
Finally, the story of the Genoese fortress - views from its various sites.
Falcon and cape in the distance Kapchik
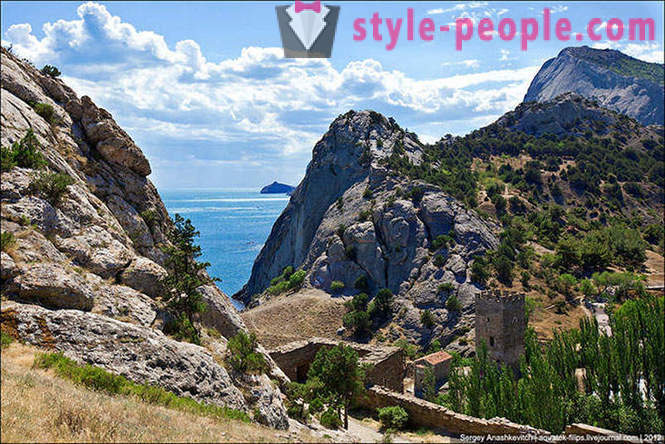
Sudak, Alchak-Kay and Megan. View from the Maiden Tower
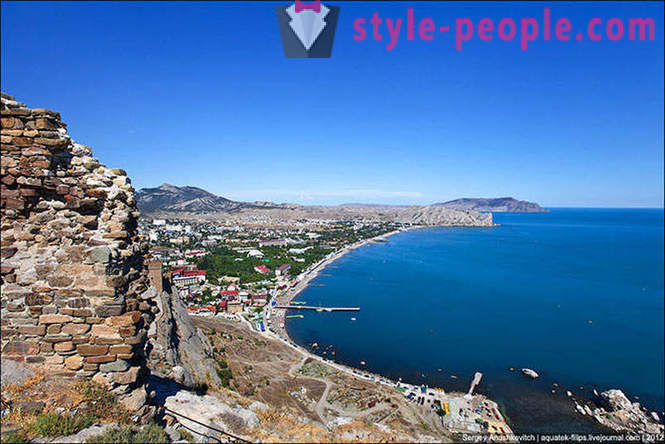
Sudak, Karagach and Karaj
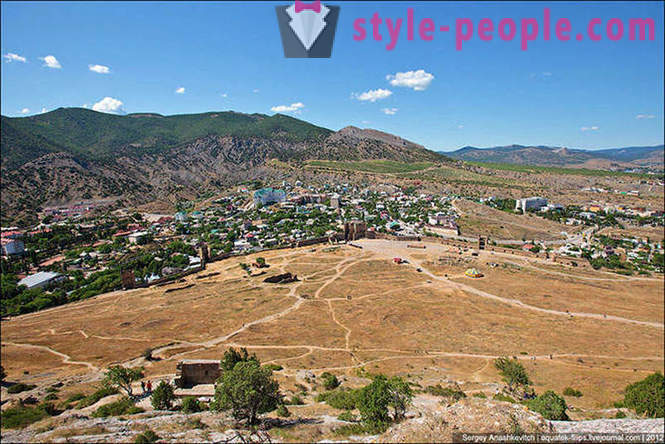
Wish Tree
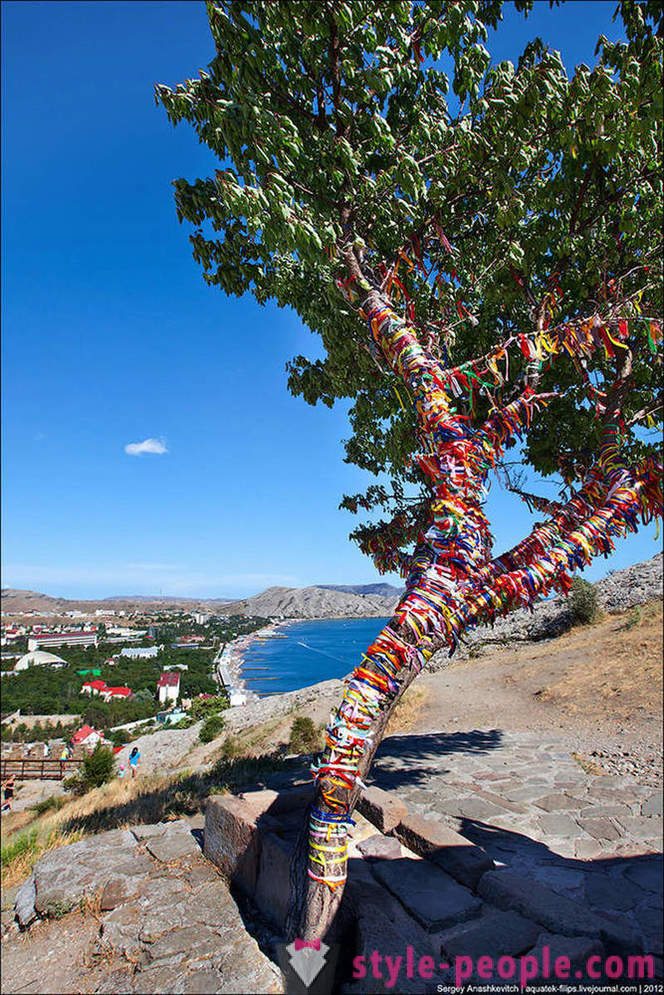
The history of the Genoese fortress short. After it was conquered by the Turks in 1475, towers and defensive walls have not been repaired. In 1783 it became the property of strengthening of the Russian Empire and the castle began to decline.
Nowadays, thanks to its picturesque, well-preserved ancient buildings, and readily available, Sudak fortress is often used as a colorful nature in history, adventure and fantastic films.
There were shot more than forty films, such as "Amphibian Man", "Othello", "Rings Almanzora", "Solo Voyage", "Pirates of the twentieth century", "Head of Chukotka", "Umbrella Suite," "Primary Russia" "captain Blood", "master and Margarita", "Socrates", "Hamlet", "Marco Polo" and others.
In addition, each year in the fortress passes historical festival dedicated to the art of chivalry.

































