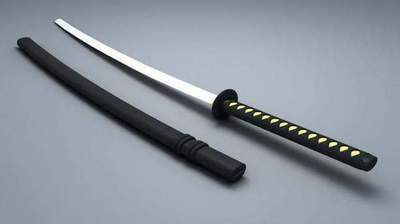Ergonomic 5 sq.m kitchen design in "Khrushchev"
• The ergonomic design of the kitchen 5 square. m in "Khrushchev"
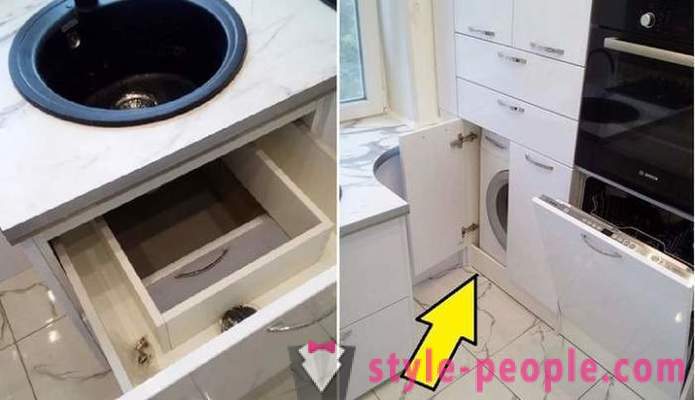
It is a tiny kitchen, too, can make full.
Unfortunately, the small-sized kitchen in our apartments is likely to rule rather than the exception, and its arrangement gives a lot of problems owners. Modern designers are doing everything possible to make rational use of every centimeter of available space to create the most convenient and comfortable space. Today's example is the pinnacle of human imagination and resourcefulness, because the 5 sq. meters managed to arrange everything you need.
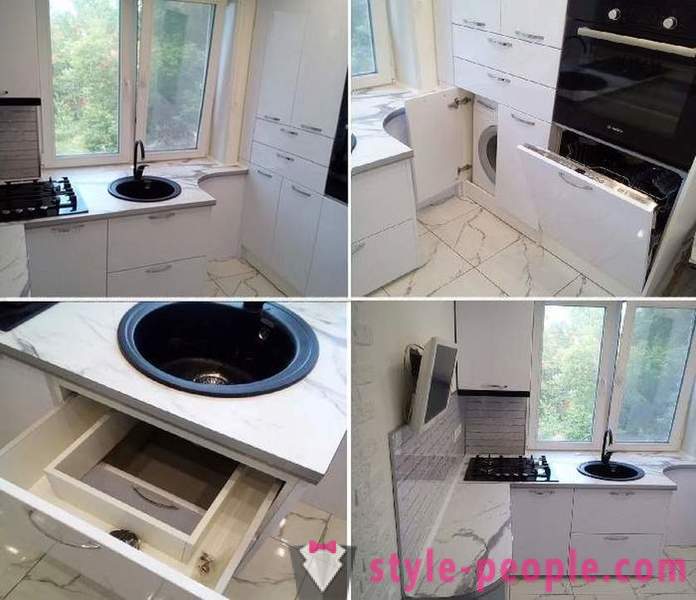
The interior of a small kitchen.
Not so long ago, this unusual example of a small-sized kitchen design appeared on the expanses of the Internet, and immediately caused a controversy among the mass of network users. Someone admires such a non-standard solution, and someone criticizes, because everyone has their own ideas and visions.
Of course, having a big kitchen, it is easy to speculate where to arrange the work area and how many tables to place there, or any soft corner to order and how many people. But try to organize a full-fledged kitchen for 5 square meters, which were placed to repair a small table, stove and sink.
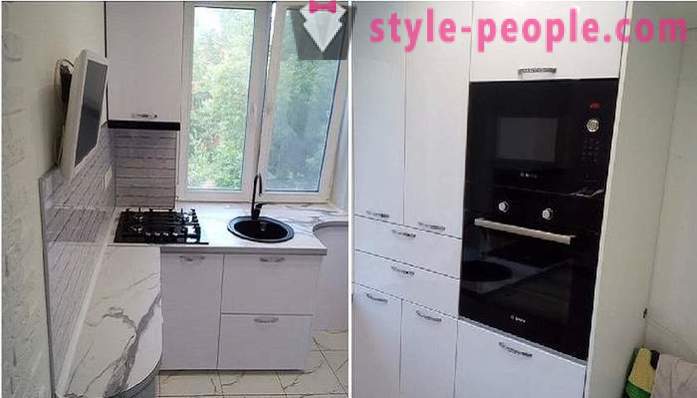
Only through accurate estimates have placed the furniture and appliances.
Designers had a long time to calculate and count, to create a fully functional kitchen with all the necessary furniture and appliances for easy cooking. After all, what would be the area was not, everyone wants to have a comfortable kitchen with modern furniture, practical work surface, household appliances and everything you need for cooking. How they do it, we can see in the following pictures
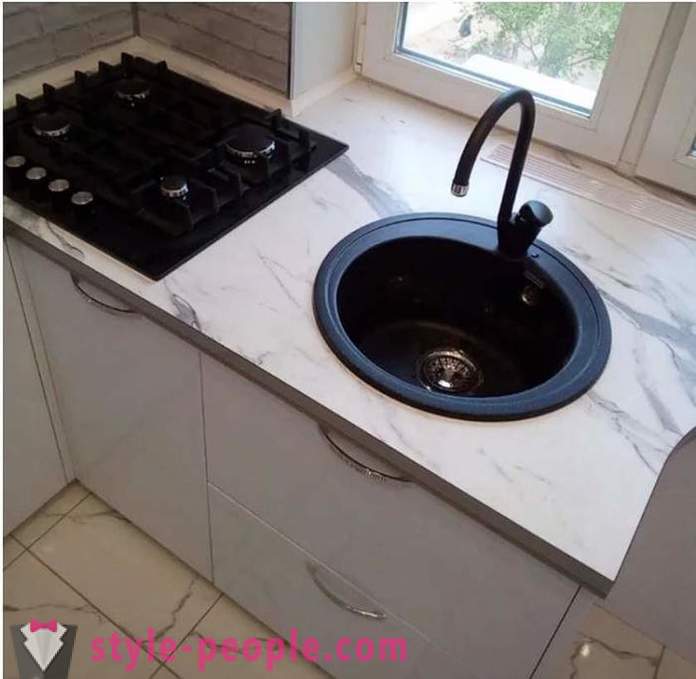
Instead sill countertop installed with a small sink.
To place all the necessary furniture, I had to replace the sill worktop with mounted miniature circular sink. This solution has many advantages, for washing and part of the working surface is opposite the windows, natural light access is unrestricted, so the electricity savings and preserve vision is guaranteed.
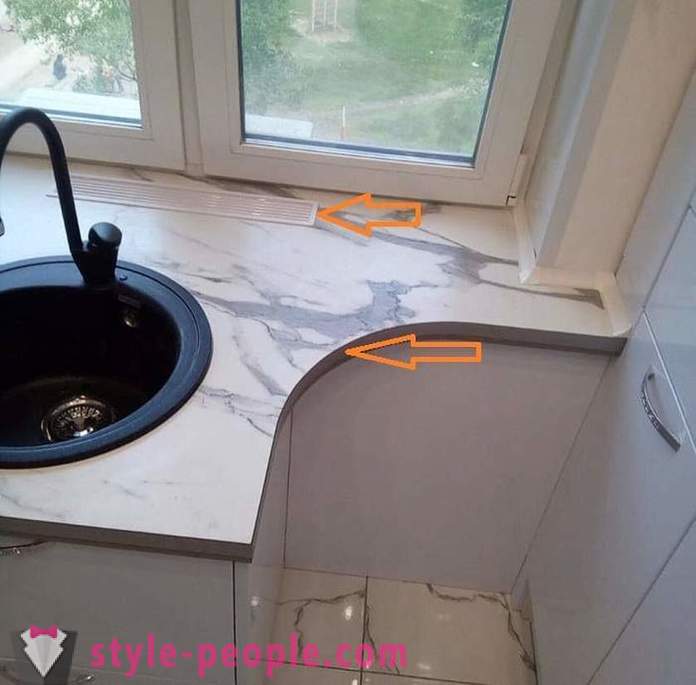
The notch on the table provides access to the window.
Since the place is very small, and access to the window and side cabinets can not overlap, it was decided to make the original cut-out on the counter near the sink that unchecked could reach them. We decided not to remove the battery, so the countertop installed special lattice, which allow heat to go outside.
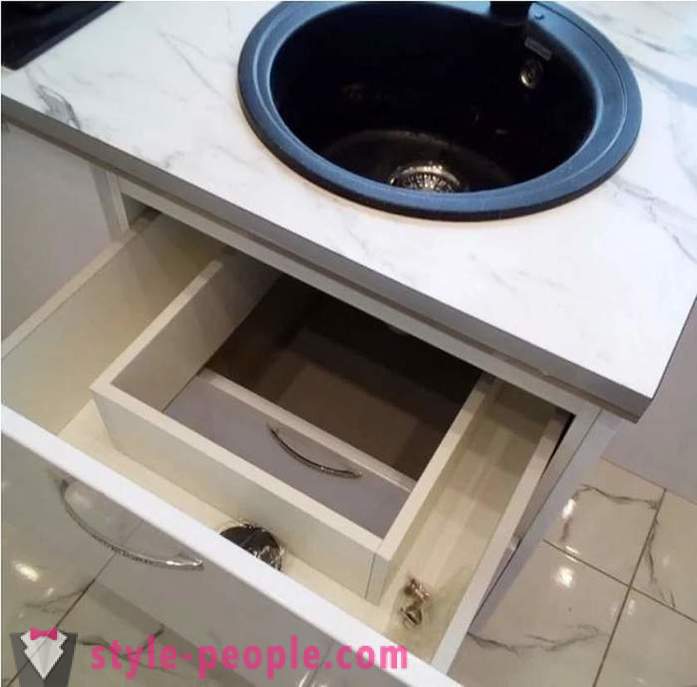
Cabinet has two drawers.
Naturally, we sink installed on a very functional and well thought-out to the last detail the cabinet, which has drawers for storage of household chemicals and cooking utensils.
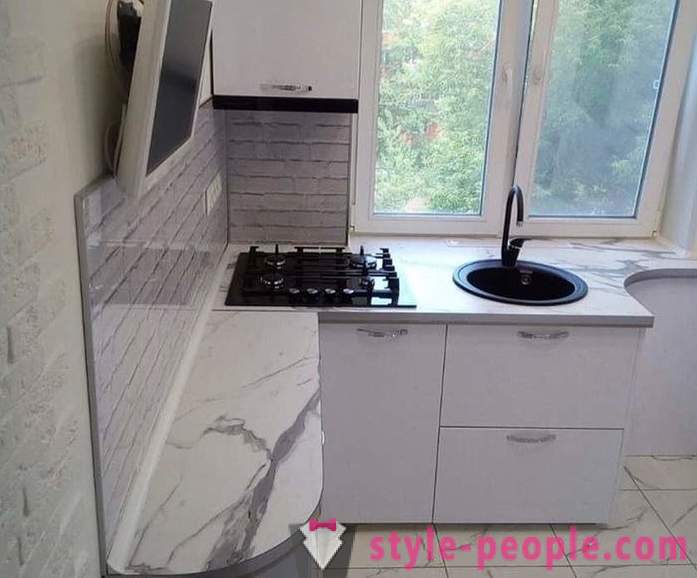
The cooking surface is located on a common counter.
The hob is located next to the sink, over which hung a small closet. It stores your favorite condiments and utensils.
The corner cabinet, installed below the working area and a stove, equipped with capacious storage systems, which allow us to hide all the cooking utensils and even a trash can.
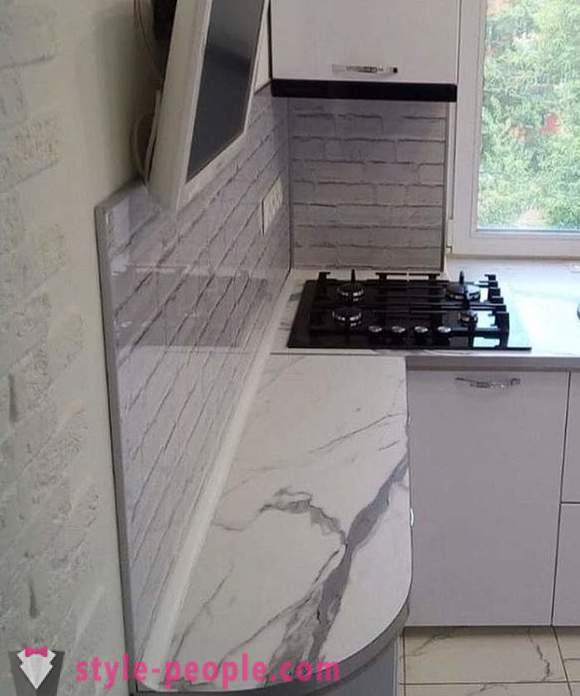
Cutting surface near the stove.
Table top working surface, unfortunately, was very narrow, more like a bar. Because of this, some of the cutting work carried out will be very difficult, but its tiny size can prilovchilis. Apron over the stove and a cutting surface made of special decorative panel, simulating a brick wall that gives the entire interior a special chic. And the design of the entire room in white color not only makes it lighter and more refined cuisine, but also visually enhances it.
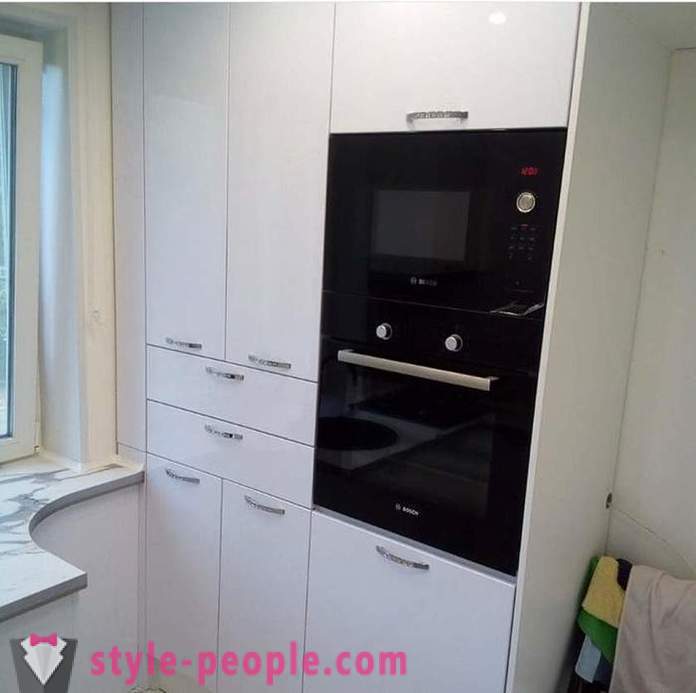
In this cabinet managed to place all the necessary appliances and cookware.
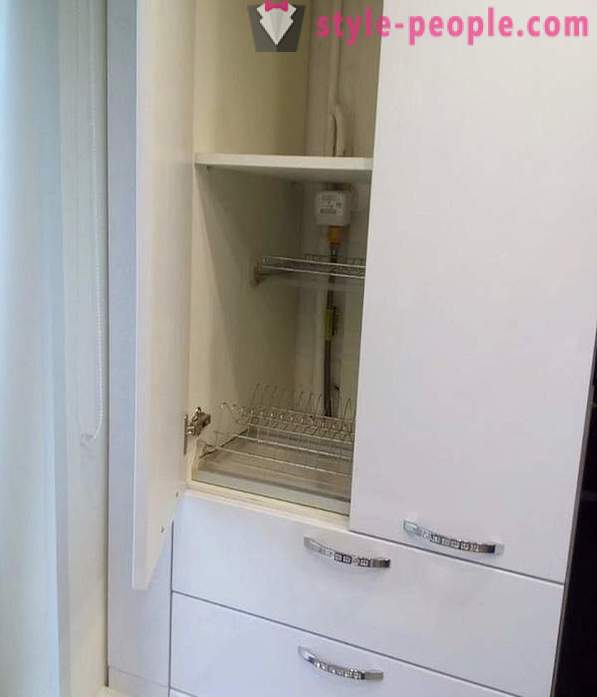
The gas meter hid in the closet.
Wardrobe, which is located on the other side of the room, just struck the spot of his versatility. Just imagine it fit not only the bulk food and all kitchen utensils, but also ... the washing machine, oven, dishwasher and microwave! And near the cabinet managed to carve out a place for the installation of the refrigerator.
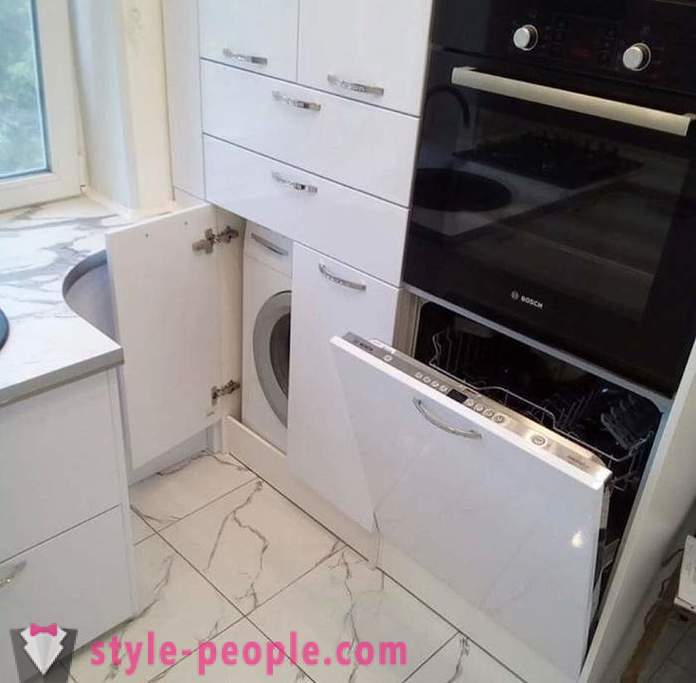
Multifunctional cabinet.
Since the area is very small, it is the location of the appliances and cabinets will always be at arm's length the mistress, which is important in the process of cooking.
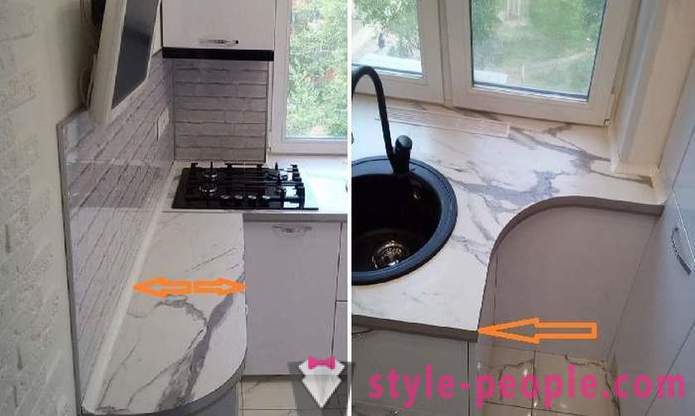
A very small area has caused some inconvenience.
Indeed, such a layout and placement of the furniture has a few flaws - is the lack of dining table and premature acute angle countertop near the sink, as well as a very narrow cutting surface. But some of them could not be resolved due to a small area, but the acute angle - really miss this design project.











































